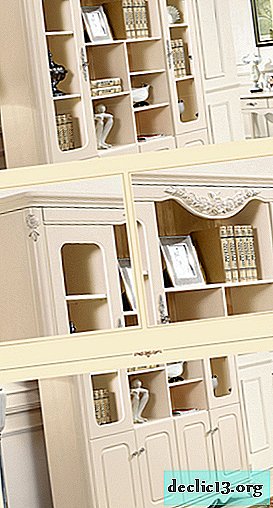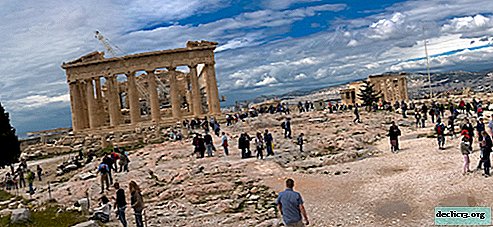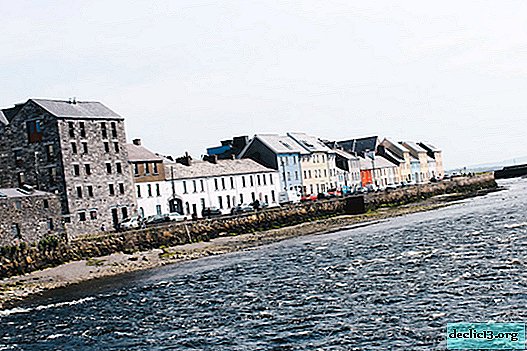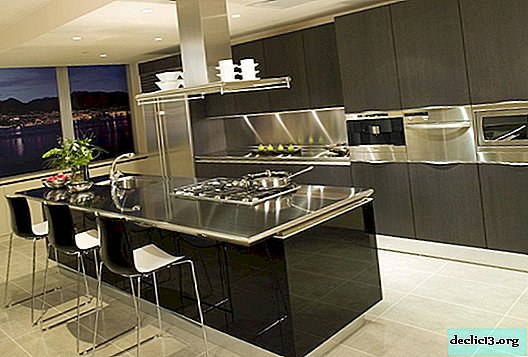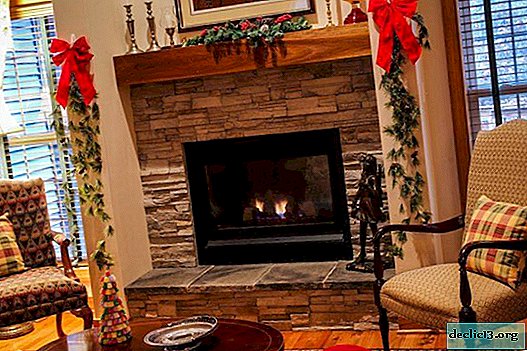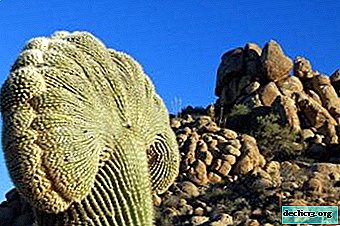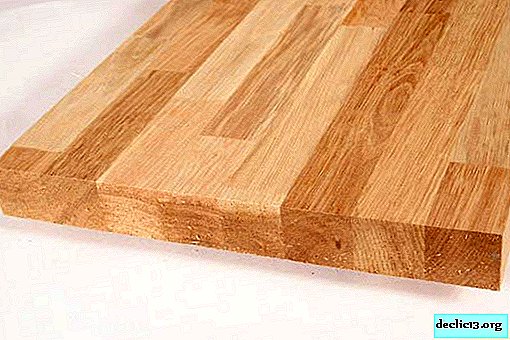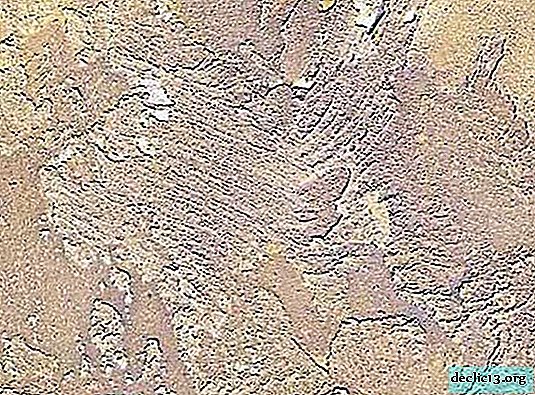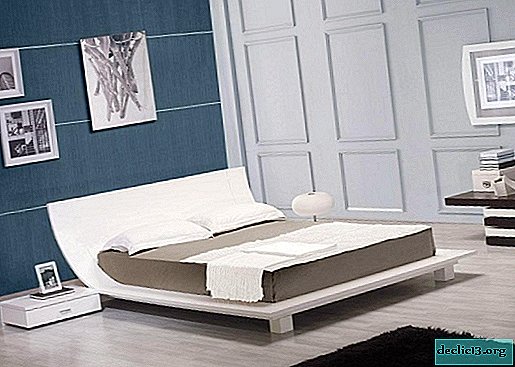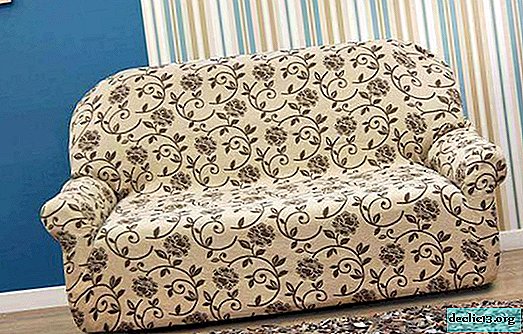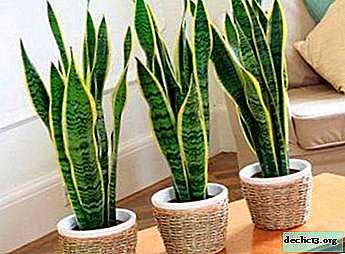Refined interior of a country mansion
Private houses built outside the city always cause unusual associations. This is a special world with its own history, laws and secrets. And if we are talking about a luxurious country mansion, then feelings of delight and surprise come to the fore. And really: is it easy to remain indifferent at the sight of such an elegant interior?

First impressions of getting to know your home
You can get into the courtyard of the mansion by breaking through a double-leaf gate made of metal rods painted in a noble brown color. The building involuntarily impresses with its scale, unusual architectural elements and luxury. The building has a fairly symmetrical look. The main entrance to the building is located in the very center of the facade, between two antique columns placed on stable pedestals. A massive wooden door is crowned by an arch-shaped window of a classical shape. The building has two more pairs of similar window structures, which gives the mansion some airiness and lightness.

The body of the building is lined with facade tiles in the color of coffee with milk imitating natural stone. The roof of the mansion ends with a low pediment, the triangular field of which is decorated with an original floral ornament. The site in front of the building is paved with paving tiles of various sizes, repeating the main color of the walls of the architectural structure.

The area around the mansion is fenced with a massive fence with a lining made of a material that has a nice brownish tint. The color scheme of the fence corresponds to the main color of the walls of the main building. Near the mansion there are several flower beds decorated with ornamental plants and low trees. A significant part of the yard is occupied by picturesque green lawns.
The result of interweaving styles
Just one quick glance cast at this luxurious mansion is enough to determine the architectural style of the building. The main design idea is based on the use of classic elements and shapes. Features characteristic of classicism can be traced throughout the exterior of the building: in the clarity and symmetry of the lines, in the elegance of decoration and thoughtfulness of minor details.

However, inspection of the interior of the mansion makes one doubt the correctness of the conclusions. Everything here is not as straightforward as it might seem at first glance. The influence of the classical style can be traced here. Nevertheless, a significant part of the interiors of the house is framed in accordance with the trends of modernism.

The rooms of the mansion amaze with their high arches, as well as many elegant lines and decorative elements. When decorating the spacious halls of the mansion, materials such as wood, glass, plastic and various types of metal were used. Despite the proximity of two different styles, the interiors of the rooms of this country house look very organic.




Under the arches of the hall
After visiting this room, the image of something unusually bright, airy and spacious remains for a long time in memory. There is almost no furniture in the hall - in addition to a soft sofa, sitting on which is convenient to watch TV, there are a couple of comfortable elongated chairs. The main bright spot in the interior of the hall is an ornamental plant with leaves of juicy green color.

In the living room
This elongated spacious room serves the owners of the estate not only as a room for receiving guests, but also as a place to work. The living room offers stunning views of the apartments on the second floor. Thanks to the balconies located on the line of the second floor, it is possible to admire the solemnity and magnificence of this hall from above.

The interior of the room is fully decorated in brownish tones. In the central part of the living room there is a small round table of elegant shape and four soft massive armchairs upholstered in a mother-of-pearl coffee color. Along one of the walls of the room are open wooden bookcases. The space of the other wall is occupied by an elegant sideboard made of the same wood, covered with dark varnish.

At the end of the room is a desktop, at which serious negotiations are held and important transactions are concluded. In addition to the chair occupied by the owner of the mansion, there are places in the working area where his interlocutors can sit.

Parquet board is used as the main floor covering of the living room. The central area of the room is covered with a soft brownish shade with a low pile. The main lighting of the room is made with the help of a huge chandelier hanging in the center of the hall. There are also additional light sources in the room - small round lamps, located under the balconies.
On the territory of the "three kingdoms"
In the realm of kitchen scents
The kitchen room has a wave of modern look. In the design of this zone, the same color scheme was used, which is used in the interior of other rooms. Brownish coffee tones prevail here. The room has several narrow long tables with comfortable worktops, each of which performs its function. The dining table is complemented by expressive backless kitchen chairs with cream-colored seats.

Designers provided enough space for storing utensils, all kinds of kitchen utensils and household appliances. To do this, the room has several spacious wooden cabinets of a closed type. In addition, the tables are equipped with drawers and shelves, which makes it possible to place everything that a cook can require.

To illuminate the kitchen space, three magnificent muted honey colored chandeliers are placed above the eating area. In addition, the room has many small spotlights that have taken their places on the ceiling around the perimeter of the kitchen. The ceiling structure has a rather original look. Thanks to the construction of drywall, the ceiling looks more elegant and voluminous.
The kitchen space in this house is designed for family dinners, as well as holidays in a close circle of relatives and best friends. For larger events, the mansion has a spacious dining room, accommodating ten people.

The interior of this hall is peculiar - there is something mysterious in it. Perhaps this feeling is created due to the painting on the walls, made based on oriental legends. Or maybe this mood is evoked by the color scheme in which the entire interior of the dining room is designed. Most likely, the specific design of this room is due to the influence of all these factors, and some other points, for example, the presence of special lighting in the room.


In the realm of sweet dreams
Several rooms in a country mansion are occupied by bedrooms. Each of them is framed in its own way. Bedrooms differ in style and color scheme.



The interior of most of the bedrooms is made in cozy pastel colors. All bedchairs have a standard set of furniture and accessories:
- high spacious bed with a soft mattress;
- armchairs or sofas;
- stylish bedside tables;
- dressers or small cabinets for the most necessary;
- graceful coffee tables;
- convenient lighting fixtures.

Some bedrooms are used by the owner of the mansion as a temporary accommodation for guests.

In the realm of fine wines
This small area, fenced off from other rooms with glass and metal, attracts the attention of everyone who becomes a visitor to the estate. This is a place where noble alcoholic beverages are stored. Wine of various types is placed in special cells, where it is easy to extract. Shelves filled with bottles of alcohol give the hall a unique and extra chic.


On the territory of excitement
"To walk - so to walk!" This is the first thing that comes to mind when you get into the billiard room of a country mansion. In addition to a table for playing billiards, this spacious room contains everything that a modern young man can not do without, who cannot imagine his life without excitement and club entertainment.

There is:
- an area for watching movies with a cozy sofa in gray;
- comfortable bar with black and white chairs;
- a pair of chairs for those who decided to take a break during the game;
- a place for slow dancing.

Thanks to dim lighting, a special atmosphere is maintained in the billiard room, which is favorable for playing and relaxing.
In the courtyard

This zone, perhaps, can be called the most picturesque and unusual place of a country estate. Leisurely evenings spent here in the warm season are especially pleasant. The interior space of the courtyard is lined with light tiles. Some soft sofas and armchairs are located under the arches of an arch-shaped open veranda. In the courtyard, next to the pond, there is also a significant number of places for recreation.

Thanks to the rectangular pool filled with transparent water, the air in the courtyard acquires a special freshness and purity. In addition, the territory of the mansion is adjacent to the forest zone, which gives the inner area of the country estate a unique flavor.




A few words about other rooms of the country mansion
On the territory of the house there are many different rooms. Part of the premises is used by the owner of the mansion daily. Some areas of the house play a significant role in family life, but are rarely visited by the owners.




Particular attention should be paid to the dressing room - a room for storing clothes and shoes.

There are many wardrobes of various kinds that make it possible to put the whole family wardrobe there - from underwear to all kinds of toilet items used both in winter and in the warm season.

All that we managed to see today is very similar to a fairy tale - a luxurious country house in the forest with many beautiful rooms and halls, with a charming courtyard and a pond. However, thanks to the efforts of talented designers, the plot of a beautiful old fairy tale acquired a completely modern look.


